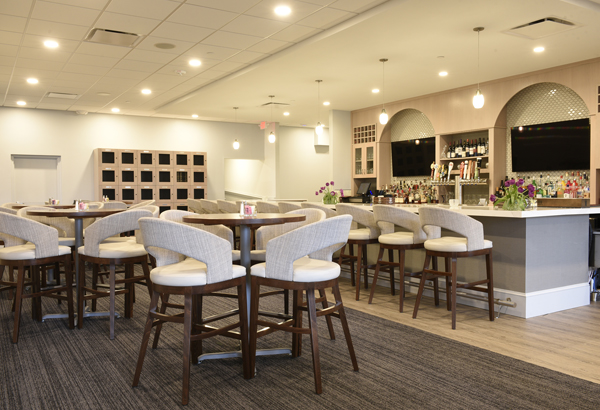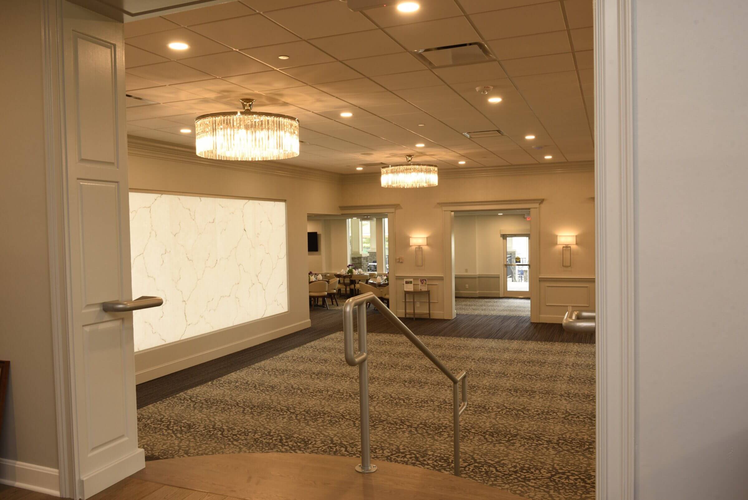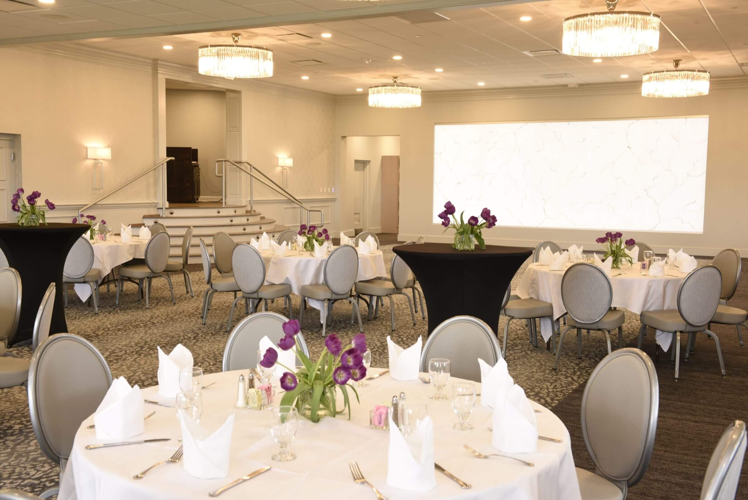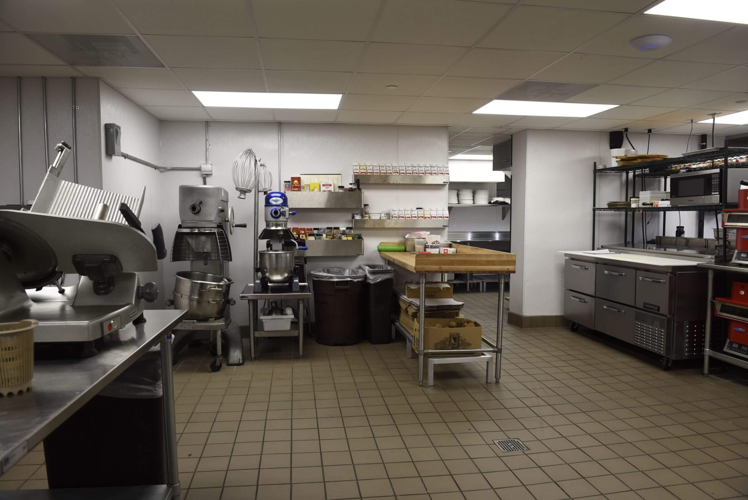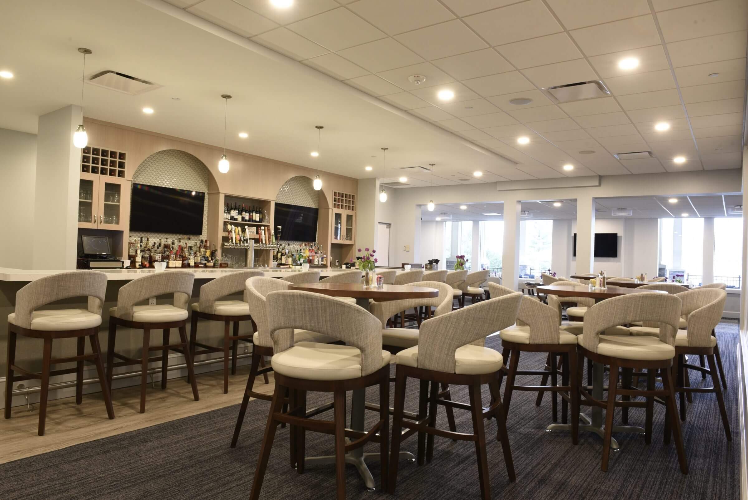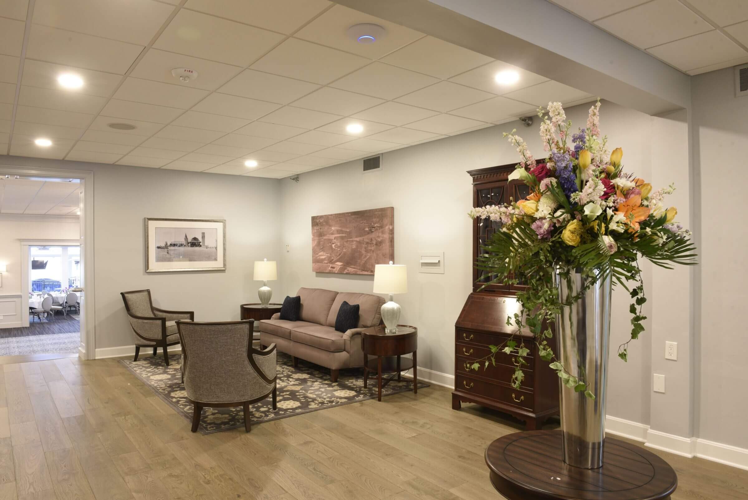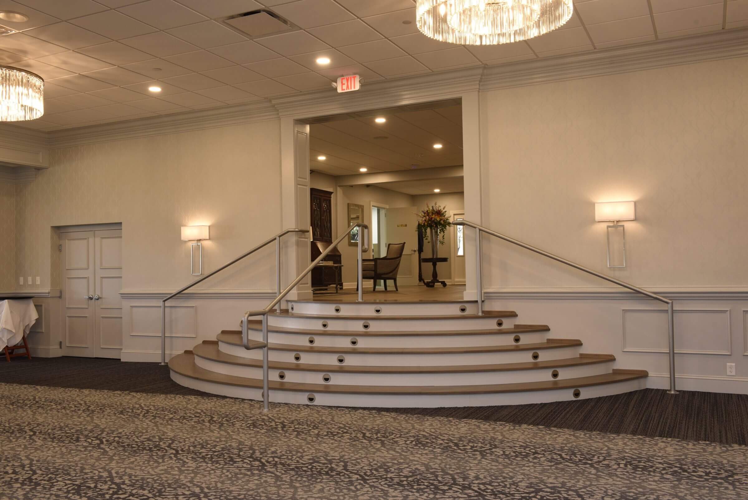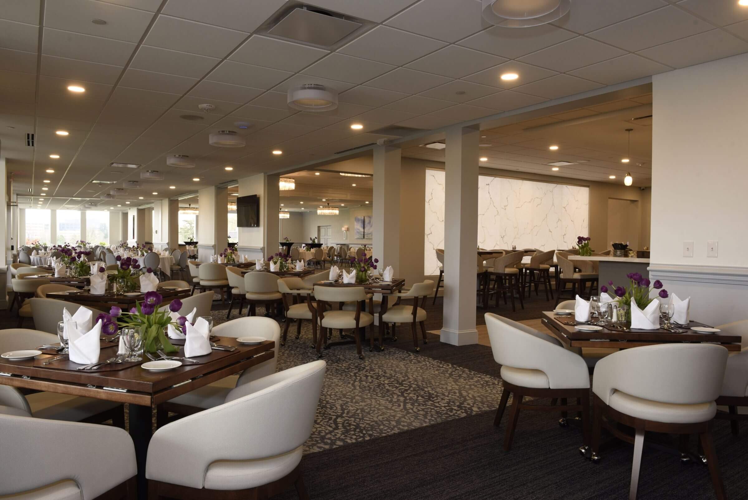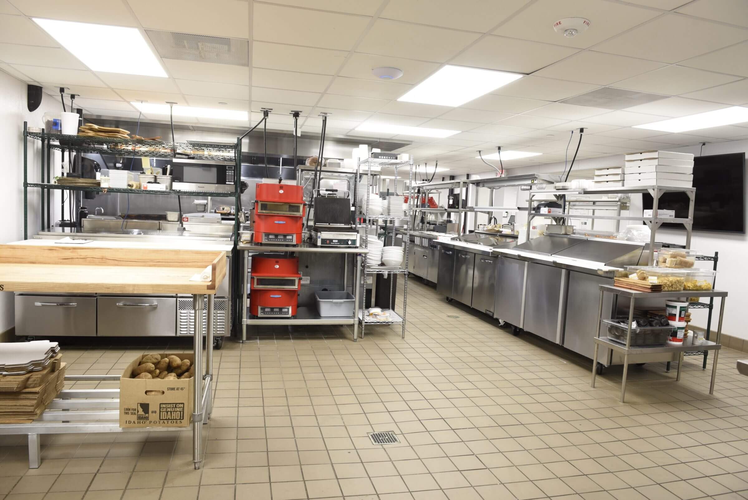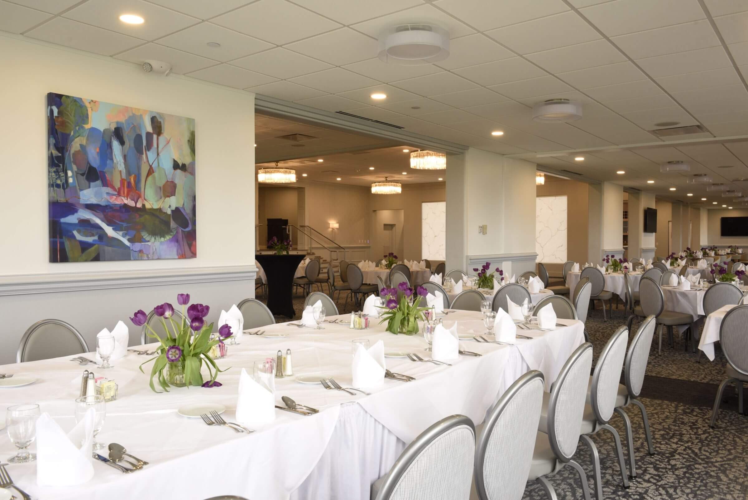Restaurants/Entertainment
Summit Hills Country Club
Furlong performed a major renovation of Summit Hills Country Club, dedicated to the legacy of the members. The highlight of the the project includes the state-of-the-art kitchen boasting an entirely new layout. The project included underground plumbing, new equipment, new electrical and sprinkler service and modern finish upgrades.
The public area renovation included a 10,000 sq. ft. ballroom/dining room, entranceway, offices and stairway. The project was completed in just 63 days to minimize the disruption to the operations of the member club.
