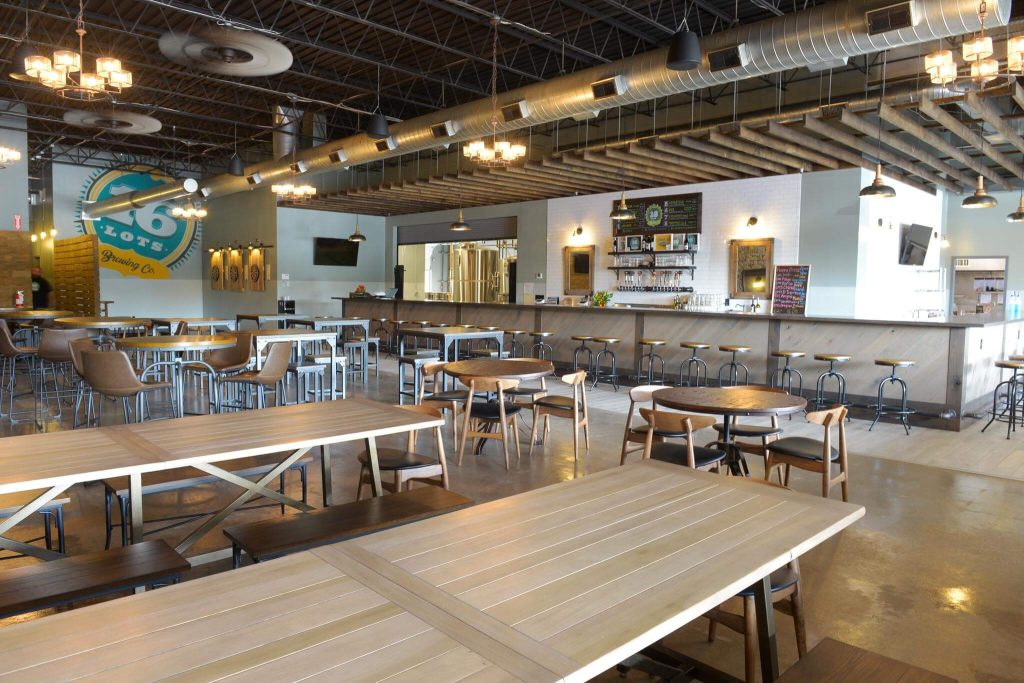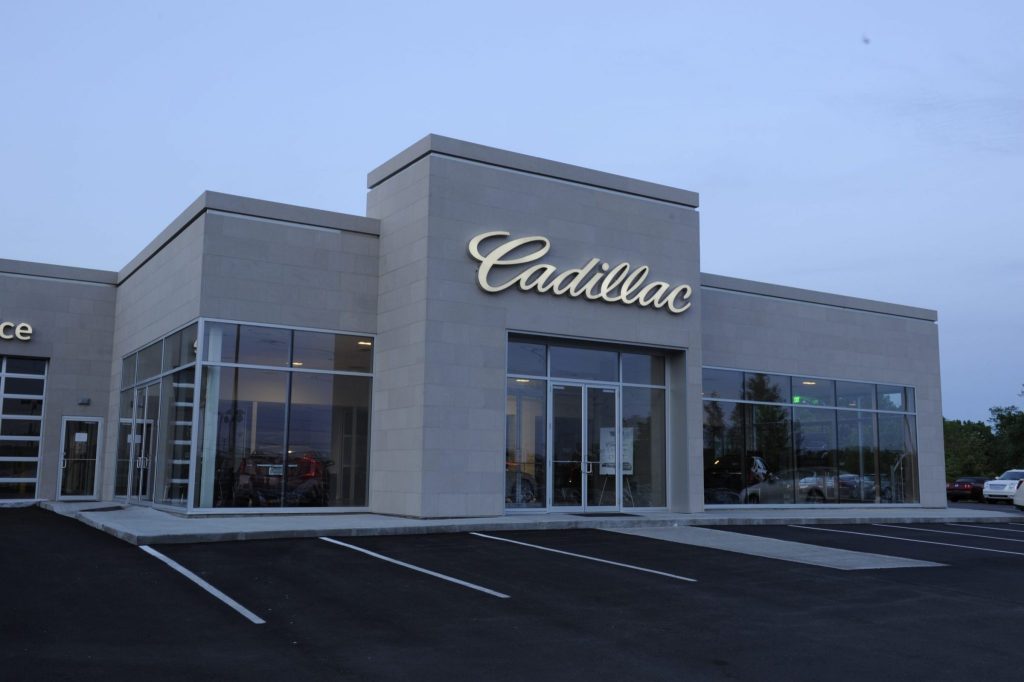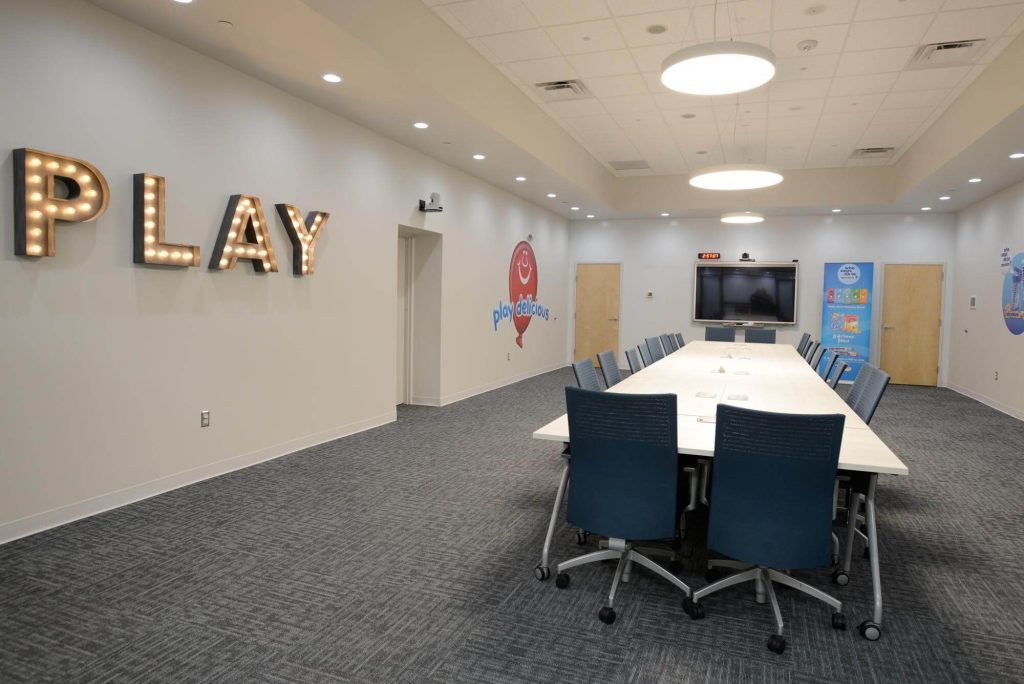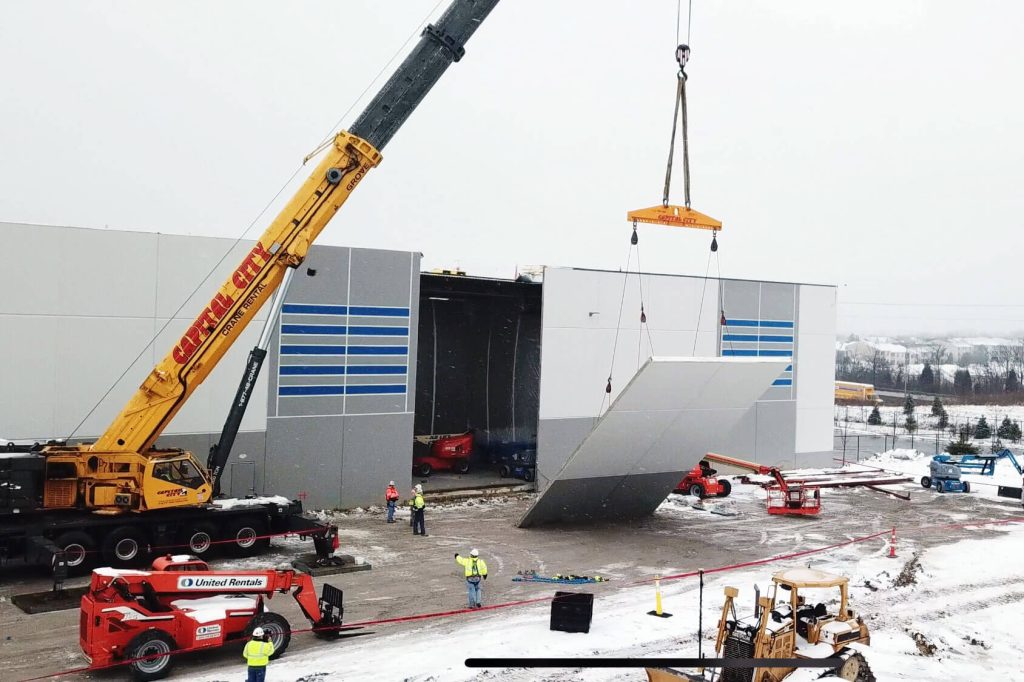Cartridge Brewing

Set on the banks of the Little Miami River and the Loveland Bike Trail in Maineville, Furlong renovated a portion of the long-abandoned historic Peters Cartridge ammunition factory into a modern craThe space was designed by Platte Architecture and Design out of Over-the-Rhine. It features a lot of concrete, wood and metals, material that would […]
16 Lots Brewing

Furlong repurposed shopping center space into a modern, industrial farmhouse-style 6,600 sq. ft. microbrewery and restaurant space in Mason, Ohio.
Joseph Chevrolet

Joseph Chevrolet automobile dealership in Cincinnati, Ohio turned to Furlong to construct their new automobile interior service center.
Joseph Cadillac & Subaru

Furlong provided architectural design, renderings and construction for the addition of a new automotive showrooms which remained fully operational throughout construction.
Current Watersports

Furlong’s design/build project for Current Watersports included a brand new 27,000 square foot showroom, mechanics shop and mezzanine offices. The company displays six brands of boats including pontoons, wakeboards, and ski boats along with accessories. A first class showroom and service experience, Current Watersports offers sales and service in an attractive, easy to access facility. […]
Perfetti

Furlong Building provided design and construction of new conference room, lobby and office interiors while keeping the business open and operating throughout.
Schwans

Furlong has provided construction services to Schwan’s for fourteen years, on a variety of projects from adding mezzanines, additions, food processing production areas and roofing and parking lot construction.
UPS

Interior and exterior 500,000 sq. ft. warehouse build-out, Project includes office and mezzanines, new dock and drive-in doors, employee and security areas, trench drains, truck wash building and a fuel center
Regal Power Transmission

Furlong Building has successfully completed several renovation and industrial addition projects for Regal Power Transmission (Emerson Industrial Automation) that included mezzanines, HVAC upgrades and roofing upgrades.
IDI Logistics

Ground-up, 143,000 sq. ft. design/build warehouse. Project includes tilt-up concrete panels along with 2 drive-in doors and 25 loading dock overhead doors.